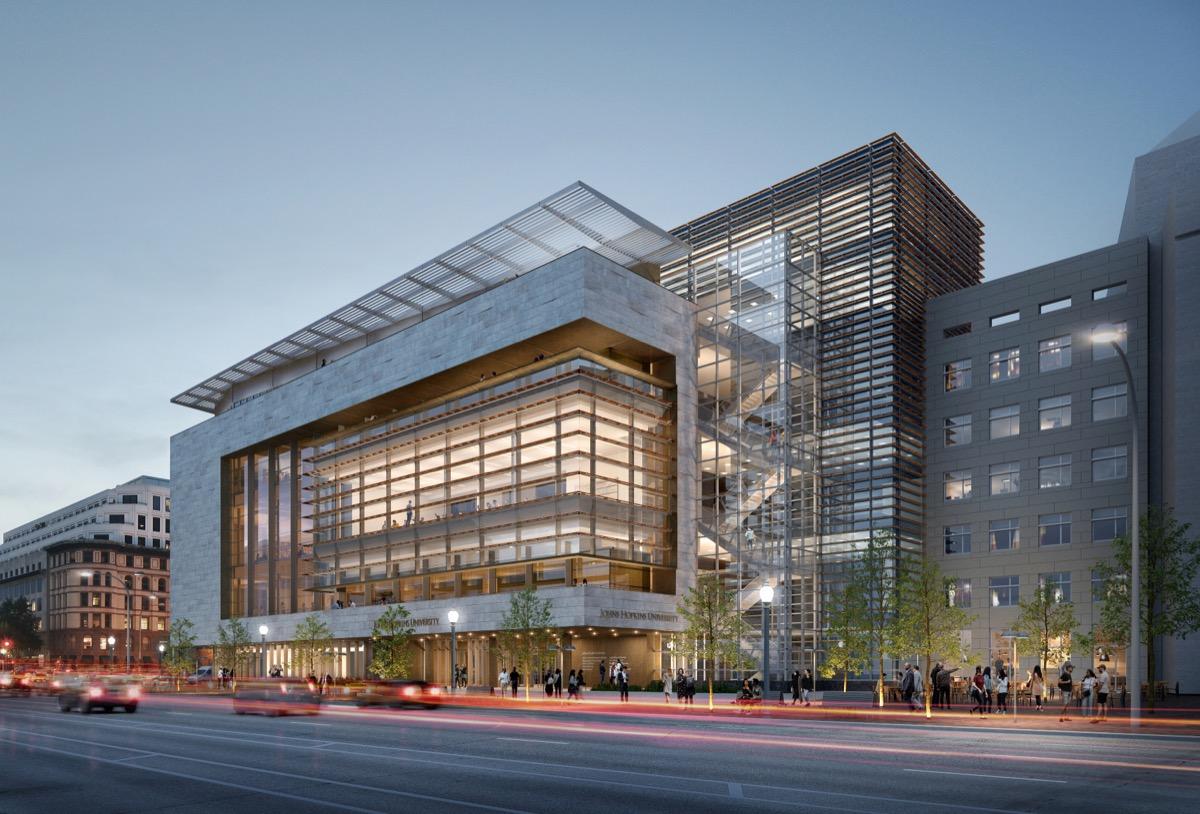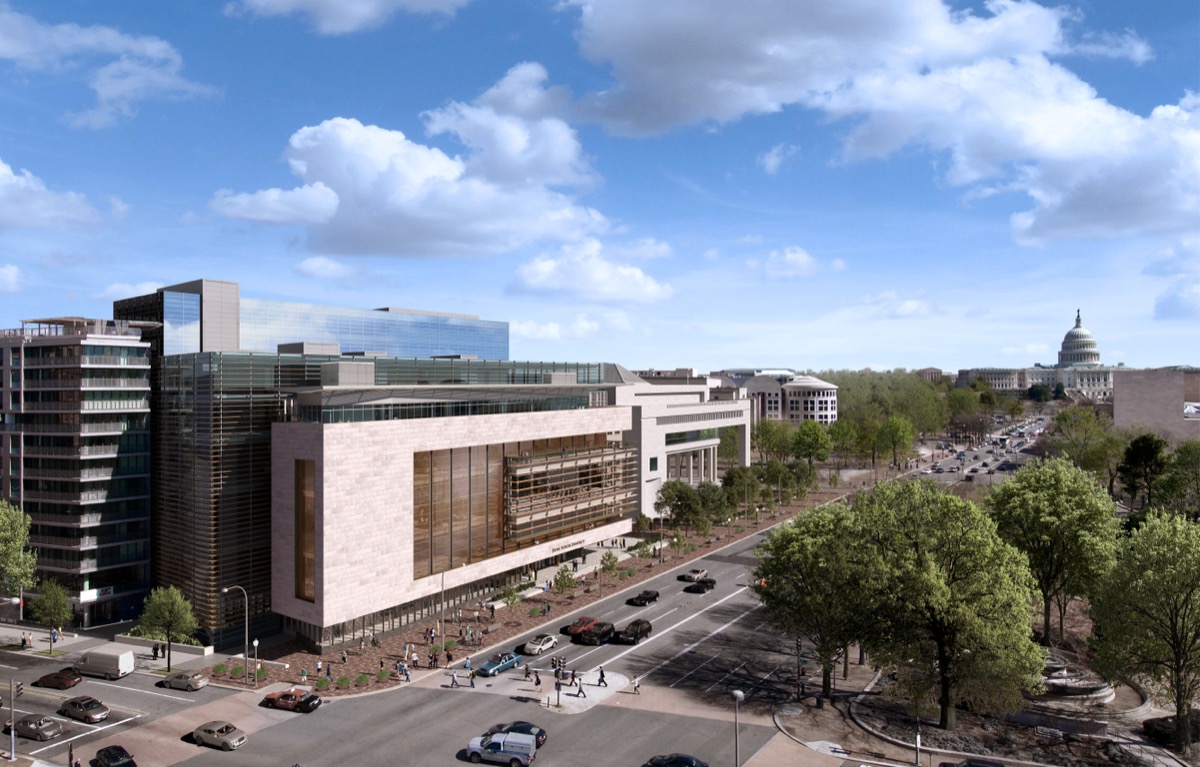
555 Penn
A state-of-the-art Johns Hopkins facility for research, education, and public engagement in Washington, DC
The 555 Pennsylvania Ave. is a complete renovation of a 420,000 square foot museum to a world class academic building to include classrooms, offices, conferencing space, and media suites. The atrium of the building will feature a cascading “room stair”, a “room bridge”, a “beach” for informal gathering, and a 370 +/- seat theater with pre-function space. The building will also present several roof terraces, with stunning views of Pennsylvania Ave. and the Capitol Building. Restaurant and café spaces are being planned to compliment the other amenities of this building.

Project FAQ
What is the University’s vision for 555 Pennsylvania Avenue?
555 will be a state-of-the-art Johns Hopkins facility for research, education, and public engagement that allows every academic division within the institution to have a presence in the nation’s capital. The building will allow the university to consolidate its Washington, D.C. graduate school operations, and its proximity to Capitol Hill will increase the university’s ability to bring its research and expertise to national and global conversations and debates. Through 555, Johns Hopkins will optimize learning opportunities, foster creativity and the exchange of ideas, and host convenings, conferences, and community events.
What parts of Johns Hopkins will be housed at 555?
The university’s D.C.-based graduate programs will be consolidated at 555, anchored by the School of Advanced International Studies (SAIS). D.C.-based academic programs from the Carey Business School and the Krieger School of Arts and Sciences will also move into 555. Ultimately, every division within the university will make use of the building. Consolidating programs into one building will create new opportunities for interaction and collaboration among faculty, staff, and students and will allow for greater flow of ideas and people between Baltimore and Washington.
How is 555 being transformed into a university building?
Renovation of 555 includes structural and architectural alterations, such as introducing more natural sunlight in the building’s façade, reconfiguring floorplates to increase square footage, and modifying building systems to support the university’s academic efforts and sustainability goals as well as accessibility. The building’s design will emphasize flexibility, allowing for responsiveness to the needs of multiple programs and emerging pedagogies.
Who is leading the design work for 555?
The design effort is being led by Ennead Architects (exterior architect) and Rockwell Group (interior architect). The DC office of SmithGroup will serve as the Architect of Record.
What is the timeline for 555’s renovation?
Renovations began in 2020 and will take approximately two and half years. The building will undergo significant changes and is anticipated to open in the second half of 2023.
How is the purchase of 555 being funded?
The purchase of the building will be financed by a combination of proceeds from the eventual sale of the university’s Massachusetts Avenue properties, institutional funds, and philanthropic support.
Why was the monument to the First Amendment removed?
While 555 was purchased by Johns Hopkins, the Freedom Forum retained ownership of all of its Newseum artifacts, including the First Amendment tablet on the exterior of the building. The Freedom Forum announced that the tablet will be gifted to the National Constitution Center in Philadelphia, where it will be reconfigured and emplaced along a 100-foot-wide wall on the National Constitution Center’s Grand Hall Overlook, the second-floor atrium overlooking historic Independence Mall. As a premier academic and research institution committed to advancing knowledge and the principles of free expression, Johns Hopkins will continue to use 555 as a home for education, discovery, free and open debate, and the preservation and advancement of democratic ideals.
